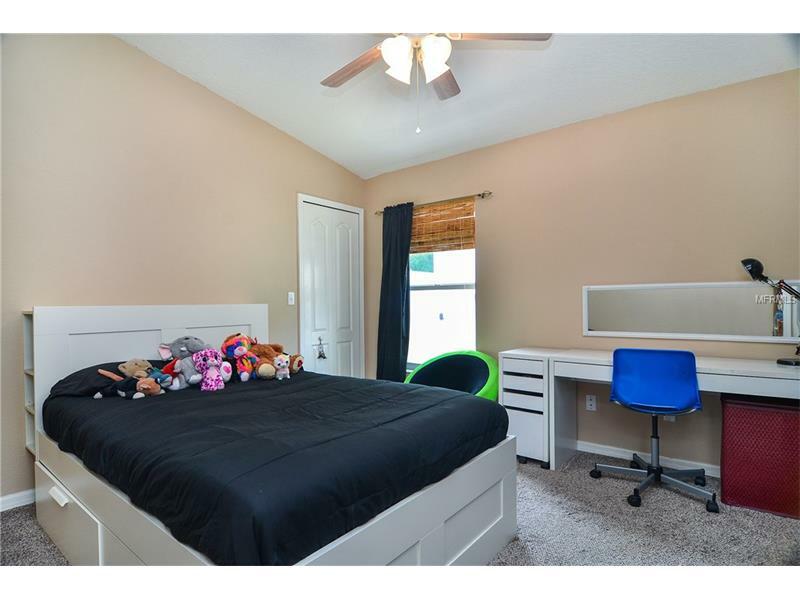

Listing Courtesy of:  STELLAR / Coldwell Banker Realty / Diane Smeed
STELLAR / Coldwell Banker Realty / Diane Smeed
 STELLAR / Coldwell Banker Realty / Diane Smeed
STELLAR / Coldwell Banker Realty / Diane Smeed 16807 Falconridge Road Lithia, FL 33547
Sold (4 Days)
$300,000
MLS #:
T2814912
T2814912
Taxes
$5,142(2015)
$5,142(2015)
Lot Size
9,570 SQFT
9,570 SQFT
Type
Single-Family Home
Single-Family Home
Year Built
1998
1998
Style
Contemporary
Contemporary
Views
Trees/Woods
Trees/Woods
County
Hillsborough Co.
Hillsborough Co.
Community
Fishhawk Ranch Ph 01 Units 1A 02 & 03
Fishhawk Ranch Ph 01 Units 1A 02 & 03
Listed By
Diane Smeed, Coldwell Banker Realty
Bought with
Richard Ledbetter, Keller Williams Realty
Richard Ledbetter, Keller Williams Realty
Source
STELLAR
Last checked Jul 7 2025 at 12:44 AM GMT+0000
STELLAR
Last checked Jul 7 2025 at 12:44 AM GMT+0000
Bathroom Details
- Full Bathrooms: 3
Interior Features
- Attic
- Cathedral Ceiling(s)
- Ceiling Fans(s)
- Kitchen/Family Room Combo
- Living Room/Dining Room Combo
- Master Bedroom Downstairs
- Open Floorplan
- Split Bedroom
- Vaulted Ceiling(s)
- Walk-In Closet(s)
- Breakfast Room Separate
- Formal Dining Room Separate
- Formal Living Room Separate
- Foyer
- Inside Utility
- Appliances: Convection Oven
- Appliances: Dishwasher
- Appliances: Disposal
- Appliances: Double Oven
- Appliances: Gas Water Heater
- Appliances: Microwave
- Appliances: Range
- Appliances: Refrigerator
- Appliances: Water Softener Owned
Subdivision
- Fishhawk Ranch Ph 01 Units 1A 02 & 03
Lot Information
- Conservation Area
- In County
Property Features
- Foundation: Slab
Heating and Cooling
- Central
- Natural Gas
- Central Air
Pool Information
- Gunite
- In Ground
Homeowners Association Information
- Dues: $94
Flooring
- Carpet
- Ceramic Tile
- Wood
Exterior Features
- Block
- Stucco
- Roof: Shingle
Utility Information
- Utilities: Public
- Fuel: Central, Natural Gas
School Information
- Elementary School: Fishhawk Creek-Hb
- Middle School: Randall-Hb
- High School: Newsome-Hb
Parking
- Garage Door Opener
Disclaimer: Listings Courtesy of “My Florida Regional MLS DBA Stellar MLS © 2025. IDX information is provided exclusively for consumers personal, non-commercial use and may not be used for any other purpose other than to identify properties consumers may be interested in purchasing. All information provided is deemed reliable but is not guaranteed and should be independently verified. Last Updated: 7/6/25 17:44



Description